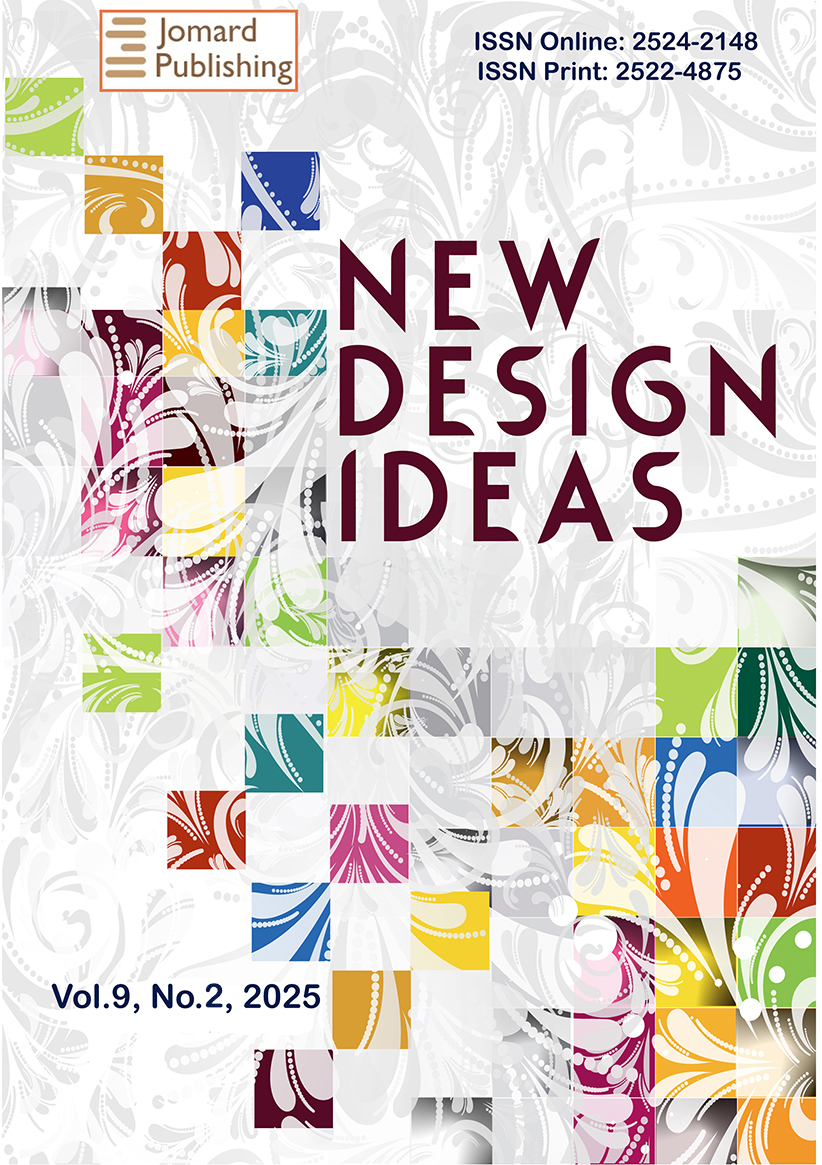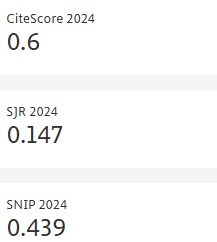Sanga Mandala Concept of Architectural Interior Zoning in Bali's Modern House
- Published: 02-08-2025
Share
Sanga Mandala is a concept of interior zoning in traditional Balinese house architecture divided into nine zones to create a harmonious environment. This study found that the interior zoning of modern house architecture in Bali is designed to meet practical, pragmatic and profane needs and provide comfort and spiritual tranquillity. This study aims to understand the philosophy and formulate changes to the Sanga Mandala concept model in the zoning of interior architecture of modern houses in Bali. The method used is qualitative research, a case study model that analyses 1) The interior zoning of modern Bali houses using the Sanga Mandala concept and 2) Sanga Mandala analysis using a semiotic approach to Balinese philosophy. The research results show that the Sanga Mandala concept is still applied in the interior architecture of modern houses in Bali but is used flexibly and multifunctionally. The facts prove that the Sanggah in the Sanga Mandala zoning is still placed in the Utamaning Utama zone as a symbol of respect to the Gods and ancestors. This is the traditional philosophy of Tri Hita Karana in Sanga Mandala, which is to create a harmonious relationship between Gods, humans and the universe.
- View 1205
- Downloads 322
- Saveds 0
- Citations (Crossref) 0


